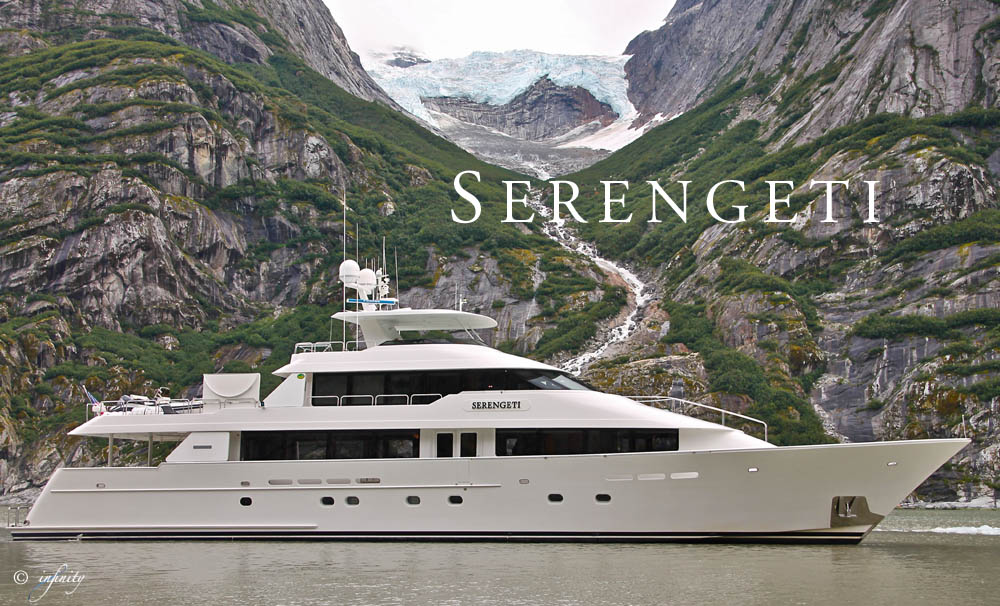CREW : 7
Click here for Your Crew profile
SPECIFICATIONS
Length: 39.6 Meters / 130 Feet
Beam: 7.9 Meters / 26 Feet
Draft: 2 Meters / 6.4 Feet
Number of crew: 7
Built: 2002
Builder: Westport
Naval architect: Bill Garden
Flag: US
Hull construction: GRP
Hull configuration: Semi displacement
WiFi
EQUIPMENT
Engines: MTU 4000 Series, 2200 HP each
Northern Lights 65KW
Cruising speed: 20 knots
Fuel Consumption: 200 US Gall/Hr
The entire top deck and aft decks are fully enclosed with clear eisenglass panels for comfort in any weather.
|
|
TENDERS & TOYS
34' Regulator Center Console with 2 x 350hp Yamaha outboards (in Alaska only)
18' Novurania tender
2 Jetskis
2 Wakeboards for adults and juniors
2 Paddleboards
2 tandem kayaks
2 Waterskis for adults and juniors
12 sets of brand new snorkel gear Adult and Junior
Big Mable inflatable (4 seater)
2 Surfboards
Various Beach toys
Full fishing gear
|
GUEST ACCOMMODATION
Sleeps 10-12 guests in 5 guest staterooms:
Master Stateroom on Main Deck
Master stateroom with view windows on the Main Deck spans the full width of the yacht. California King bed (longer than a regular King bed). Walk-thru ensuite marble bathroom with his and hers toilets and sinks. Glass enclosed shower and jacuzzi bath. Windows open for fresh air. Full black out shades on windows for complete privacy and darkness for sleeping. 42" TV w/Blu-ray. Desk. Cedar-lined walk in closet.
2 x King Staterooms on Lower Deck
2 identical staterooms, each with King Bed and spacious ensuite bathroom and glass-enclosed shower. Blu-ray TV.
2 x Twin Staterooms on Lower Deck
2 identical staterooms, each with 2 twin beds + 1 fold down Pullman single bed. Located below deck midships. Each with ensuite bathroom with glass-enclosed showers. Blu-ray TV.
Midships staircase leads down to marble floored foyer that separate the 4 guest staterooms below deck. Separate laundry room/stew area.
 |
Main Salon
Open, airy interior with large windows port, starboard and aft providing lots of light. Formal dining area is situated forward of the main salon and is separated by a cherry wood buffet with granite countertop. Buffet houses a pop-up 42" HD TV viewable from the salon area. Dining table seats 10. Storage along the port and starboard sides of the main salon. Powder Room bathroom on main deck.
Sky Lounge
Has large windows on port and starboard. Sofa on port side with chair and coffee table. Game Table. Full wet bar with seating for 2. Powder Room bathroom located forward of sky lounge.
Aft Bridge Deck
Partially covered L-shaped seating area to port. Jacuzzi. Stairs for access to the Flybridge.
Flybridge
Aft area has large sunbathing area, wet bar with seating for 4 and large Jenn-Aire BBQ grill. Forward has symmetrical settee seating on port and starboard with tables. Optional hard top. Helm console with captain's chair.
Main Deck
Full walk around with seating forward in the bow area. Aft Deck is fully covered with large round teak table in the center area seating 10. Wet bar with bar stool seating for 3 on port-side. Aft settee bench seating with ottomans.
|
|
|

